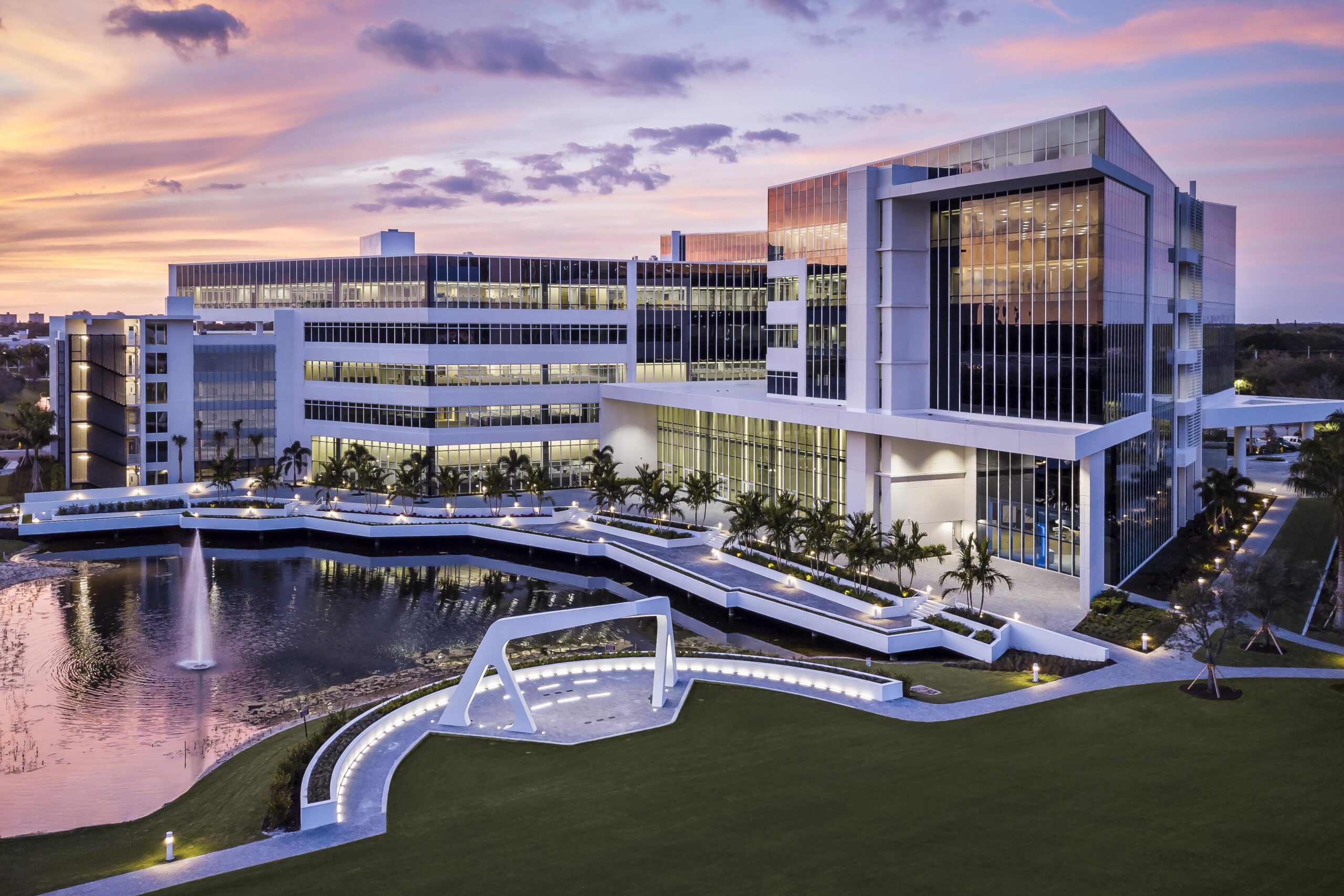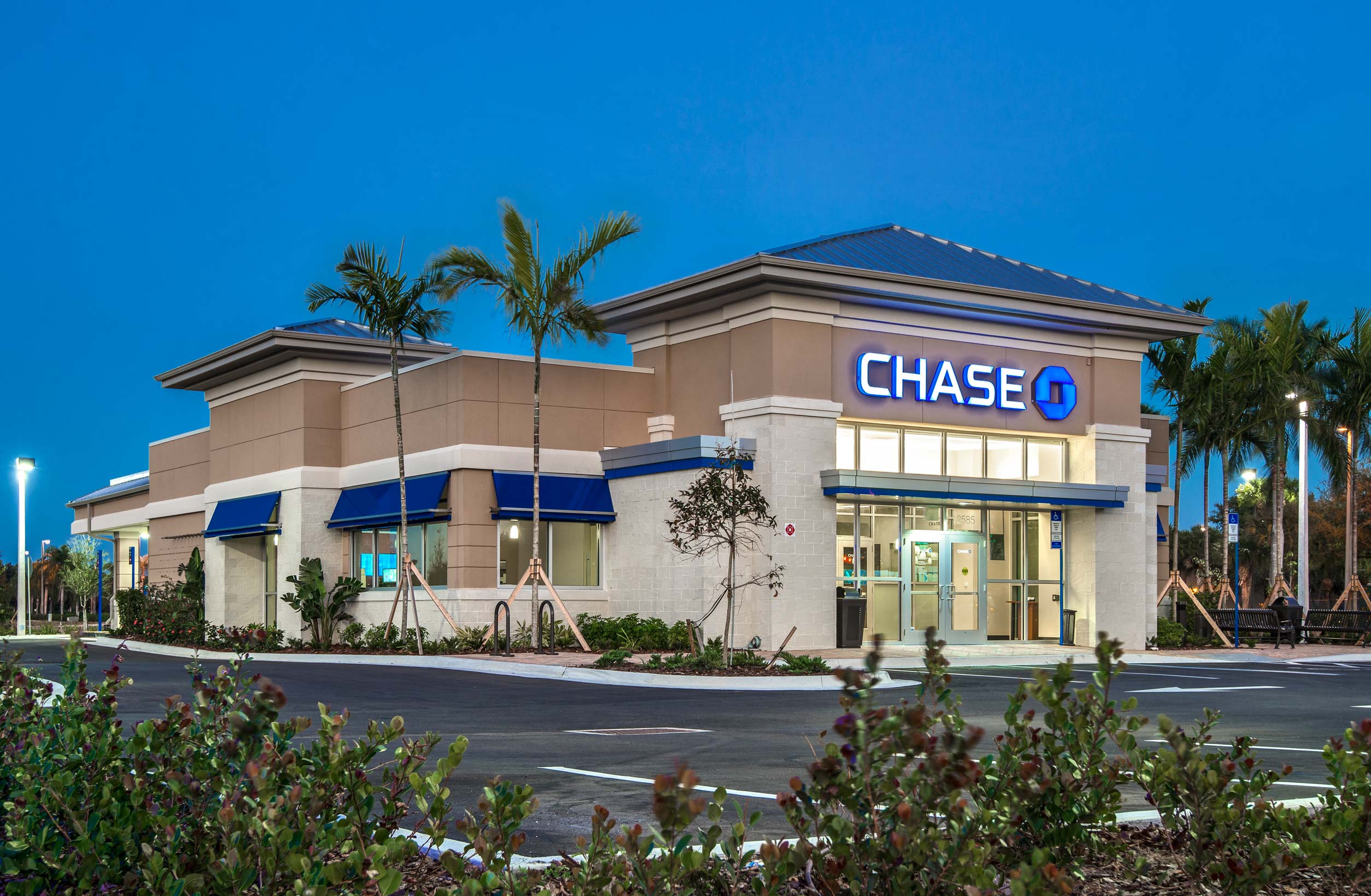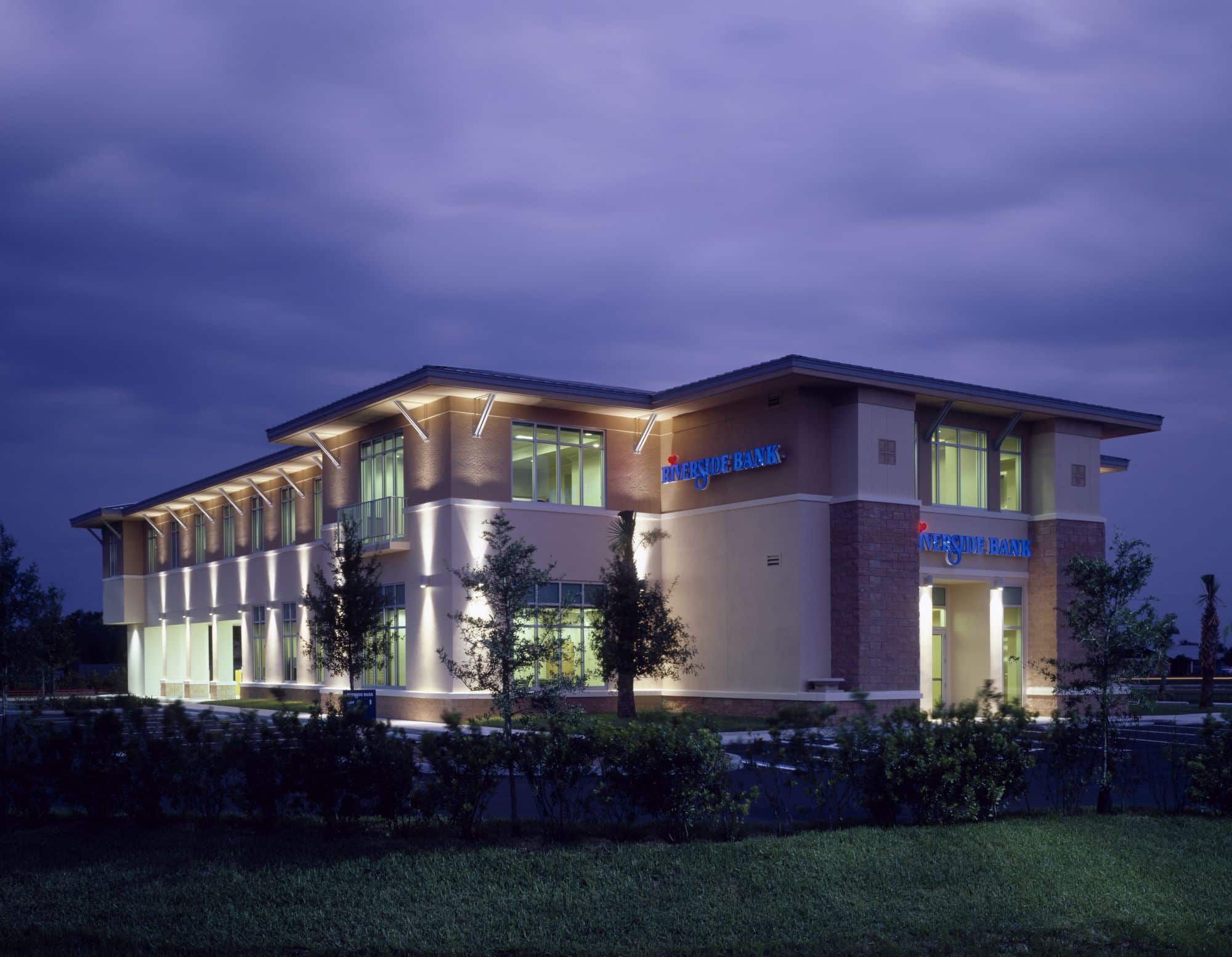The NeoGenomics Headquarters project features three distinct and purpose-built structures: a towering three-story 75,000 sq. ft. office building with a combination of masonry, structural steel, and sleek curtainwall design; a state-of-the-art two-story 75,000 sq. ft. laboratory building with a conveniently attached one-story receiving area, both constructed with durable masonry, robust structural steel, and contemporary curtainwall; and a secure one-story 1,000 sq. ft. hazardous storage building, expertly crafted with sturdy masonry and engineered wood trusses to safely store hazardous materials.






